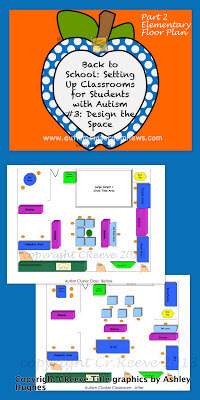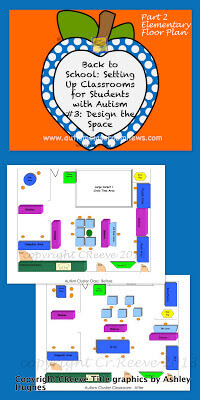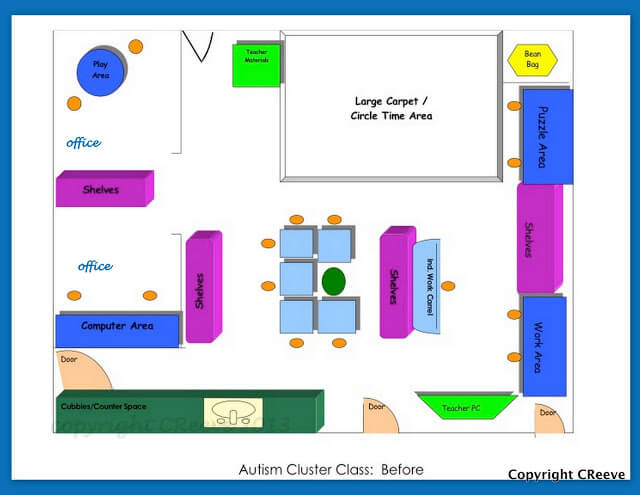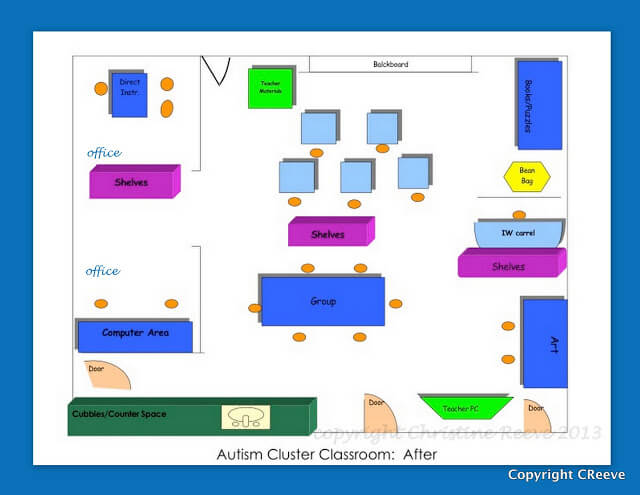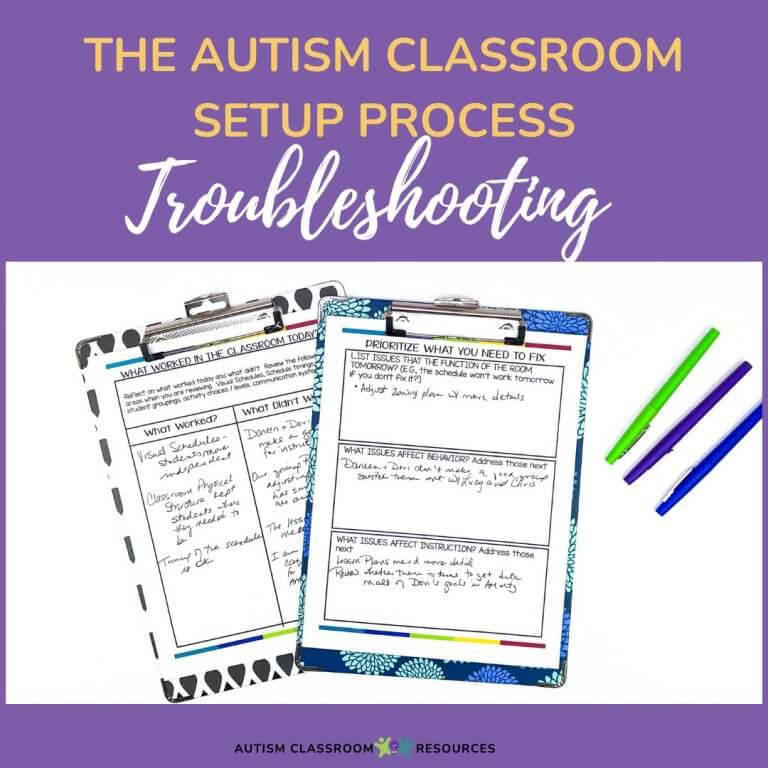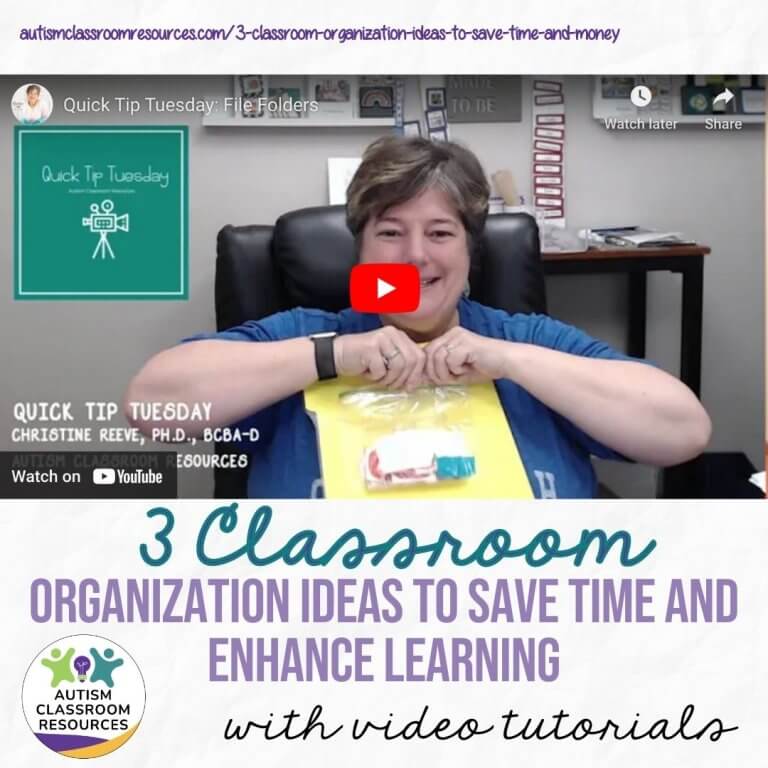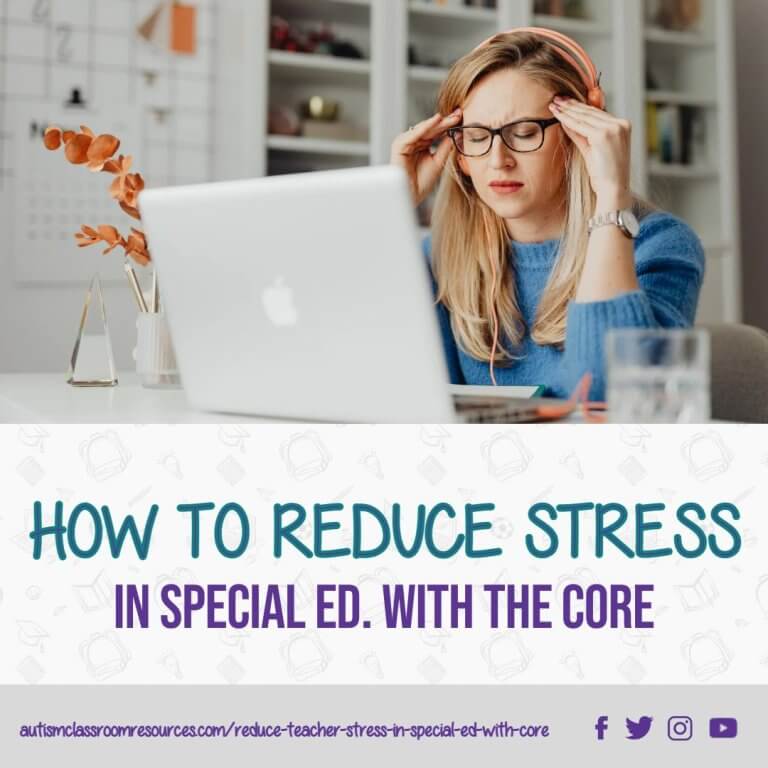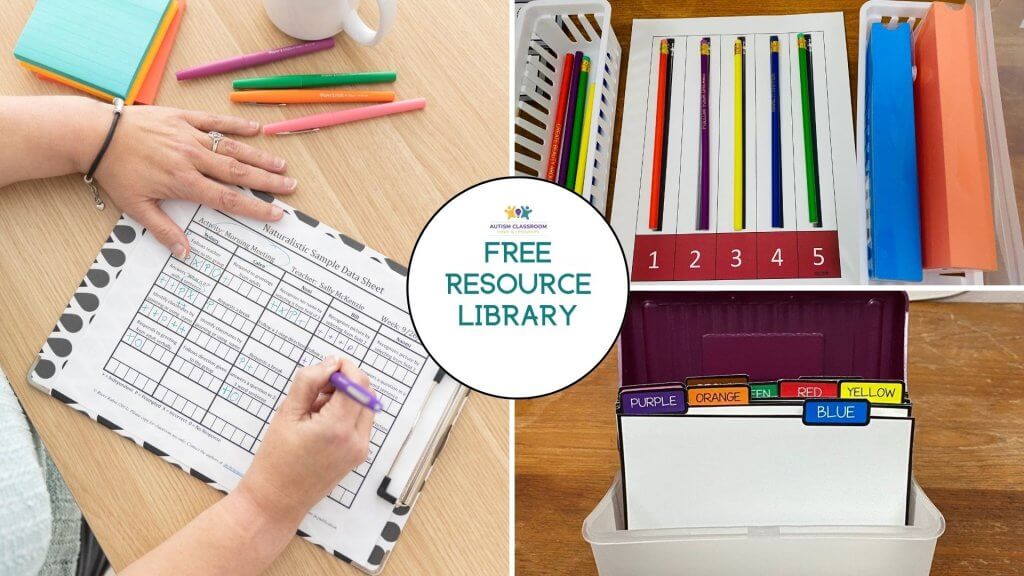Whoo hoo! We have winners! Congratulations to Vicky O. and I.J. They got my email and sent me their snail mail addresses, so their books will go into the mail tomorrow (Sorry those of you who were thinking they might not claim it!). But again, thank you to ALL of you for your support and participation in the blog, Facebook, Pinterest and of course TPT! Thanks to all who made purchases from the store. In the next couple of weeks I”m hoping to have some additional new items up before my school year starts and I’m on an airplane most of the time!!
To check out other posts in this series, click here.
Now, back to Back to School! In the last post I showed you some pictures of a preschool class. In this one I wanted to show you before and after floor plans. This is an elementary classroom of an autism cluster class…meaning it’s a self-contained classroom for students with ASD. This was a consulting job in which we were supporting the staff and the class was in session in the morning and not in the afternoon so we could move things around. It wasn’t a full demonstration classroom, just a physical space reboot. The arrangement before was not really problematic, but it could be improved to increase engagement. For instance, the students kept tripping over their desks that were the center for everything they did all day. Every time they transitioned they had to go back to their desks and they would run into each other. So, here’s the before picture:
So, what you see is a room with 3 doors from hallways. The areas labeled “office” are actually walled off with half glass / half wall. The large carpet was an area that was only used in the morning for morning meeting when the kids sat on the floor but the rest of the day, it wasn’t used at all. As I said earlier, the desks in the middle of the room were problematic because kids ran into each other which caused some behavior problems. In addition, the shelves all pushed against the walls on the right and the other furniture in the center made a great track for kids to run around…not what you want in a classroom. There was no place to put independent work systems other than overlapping it with teacher time. However, I don’t like to overlap the two because one is a teacher working on new material with a student and the other is asking the student to work without any support from the teacher. Those two expectations send conflicting messages to students if you use the same space. Also, this was a 5th and 6th grades classroom, so we were thinking maybe we could rescue some of that large carpet space for more instructional room if the kids didn’t sit on the floor for morning meeting. We asked and students in general education 5th grade classes in the school sat at desks for group activities, not on the floor. So we thought that would be a good move for this class as well. Finally, we wondered about the need for a play area for 5th graders. Was play really what they needed to work on during center time? Social skills, game playing, and those types of things, yes; but a play area with imaginative play really didn’t make sense for a 5th grade class. So, here’s what we changed it to:
We got rid of the large carpet area and moved the students’ desks into that area. That way they could sit at morning meeting at their desks and have a surface for calendar and work at the same time. Their schedules were also kept on their desks, so we moved the desks a bit farther apart so the students weren’t climbing all over each other. We put a shelf behind the desks as well just to limit that space a bit. We kept computer time in an office, because we loved having that noisy activity in a place that limited the noise getting out into the room. It also allowed us to close the door when the computer was off-limits. Instead of play, we moved teacher work time into the other office. This made a quieter area for instruction as well. We turned some of the shelves that were along the right wall perpendicular to the wall to break up the space This also allowed us to essentially make a carrel for independent work with a shelf for work storage. We also designated an art table and we changed the play materials to more constructive play materials of books, puzzles and blocks over in the upper right corner. This also allowed students to go to the books and puzzles area when they were finished with independent work without disturbing the rest of the class, since the area was right behind them. We also had a large table where we could do group activities like cooking or other full class activities that required a larger work space. It also all allowed our foot traffic to move around the room in rotations from computer to work time to independent work to art, which was run as a center with smaller groups.
So, that’s our classroom makeover example for this series. I wish I had photos of this room, but that was before the day of digital cameras (yes I am that old) so I don’t. There are lots of pictures in the Setting up Classroom Spaces That Support Students With Autism Spectrum Disorders (Affiliate Link–see disclosure policy tab for more information) book matched up with floor plans and schedules. There are also tips about room arrangement warning signs when behavior tells us what needs to change in the physical environment. There is good research that you can prevent challenging behaviors (like the running I mentioned above) by the arrangement of the furniture in the room. I once had a student who could walk the entire perimeter of the room on top of the shelving. That was a room we had to rearrange!
I used PowerPoint to make the floor plans above, but have you seen Lakeshore’s Classroom Designer? You can put in your classroom dimensions and develop the furniture either from their catalog or put in your own. It’s very cool!!
In the next post we are moving on to classroom zoning plans. For a sneak preview check out my post on classroom zoning for a secondary class over at A Special Sparkle. In the meantime, what do you find to be important in your room arrangement?
Until next time,

